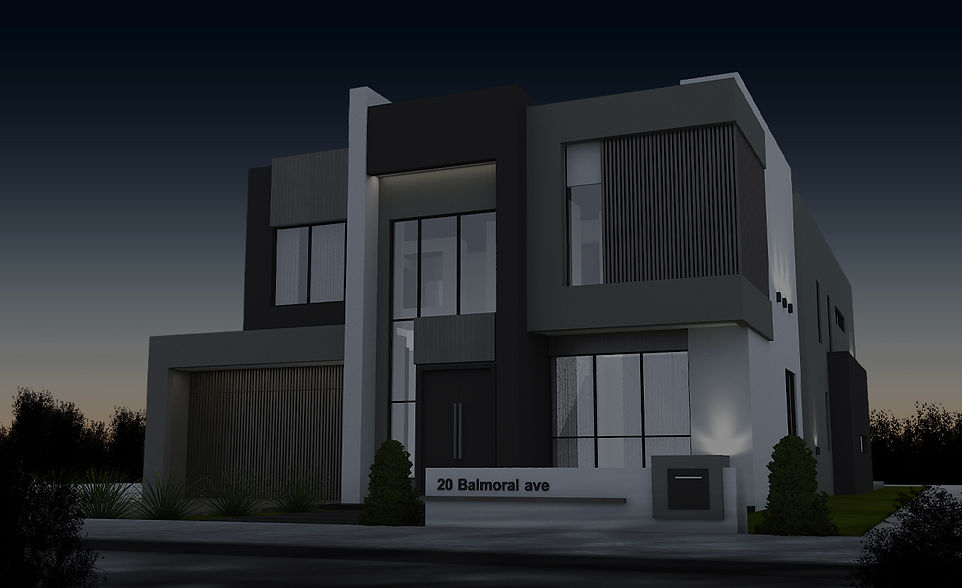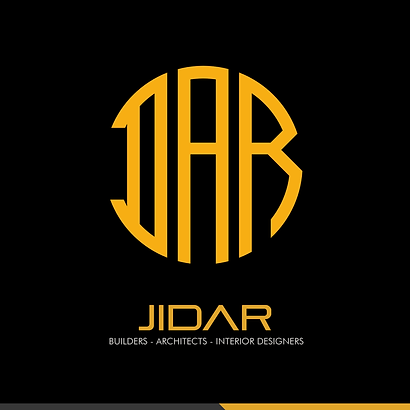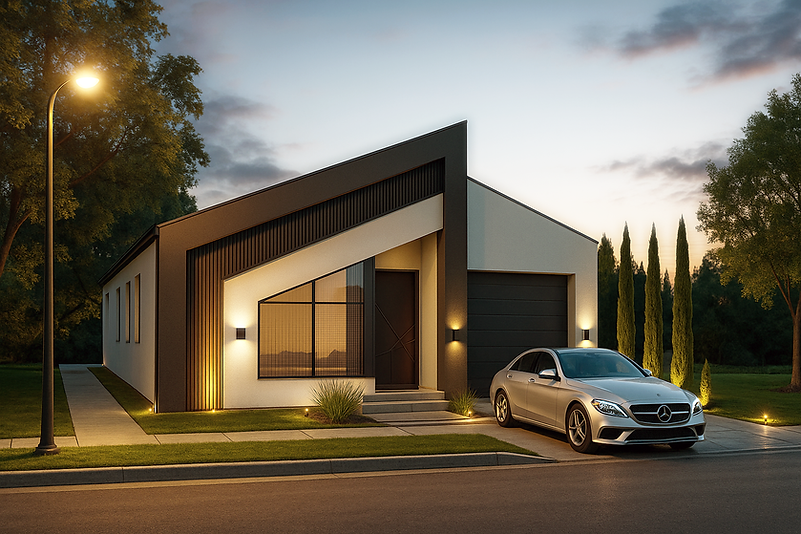
Samples
At Archirama, we create intelligent, custom-designed spaces that blend creativity, function, and technology. With over 17 years of experience, we turn your vision into enduring architectural reality.
Architectural Plans ( LAYOUT )
Creating a custom home design starts from the plan design which reflects the perfect circulation in solving the client's needs and expectations in the project, aligned with studying the best natural lighting and ventilation for each internal space.
All our architectural plans are designed to suit each project's land and restrictions as slope lots, north-facing, regulations ... etc. Taking all into consideration and converting any negative impact to an advantage point in the project. That is why we never duplicate any of our projects.
.jpg)


Facade design is the point that reflects the project identity as it appears to the public all the time, some prefer to be Bold and modern others prefer the Rich classics.
Studying the finishes and the relation between solid and voids in the facade is our talented point which shows our architectural fingerprint in all our projects.
We design the plans to match the required facade style, which is presented in 3D photorealistic render images to transfer the real feeling to our clients and show how the material integration looks like.

Interior Design is where internal finishes and colors are selected to give harmony and the required taste, not only this; but also studying the lighting features, furniture layout and so many details come into place in the interior design.
Having a specific space can look different with simple touches, it can be either modern or classic, that is our role to guide and assist our clients to achieve their expectations for the internal spaces where they spend most of their time.
We deliver a comprehensive and detailed drawing package to our clients to minimize any on-site discrepancies among trades. Accurate final drawings are achieved through meticulous coordination and management between the architect and all involved consultants.
In addition to design, we also carry out construction through our sister company, JIDAR Pty Ltd, a registered building company. This integrated approach ensures a smooth transition from design to delivery, maintaining quality and consistency throughout the entire project.



3D : Modeling , Rendering & Walk through
As the architectural work is based on imagination and feeling, not all clients can feel the internal space or the external facade on its real finish look.
We assist our clients to get a clear vision and be confident in approving their project with a 3D printed model to thier project, 3D rendered animation & images, and a Virtual reality tour.
Our clients can't go wrong when they have all this options that can put them inside the project to avoid any change during construction.
